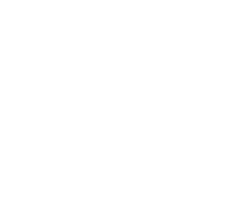Full-Service Landscape Design
First Meeting
This meeting is held at the site of the proposed new garden for two reasons. To better understand the project size and provide an opportunity to establish a client/designer relationship and start building a vision for the garden together. A customised quote based on the size and complexity of the project will be provided promptly after this meeting.
Client Brief
This is the first action of the project after the quote and terms and conditions have been accepted with a paid deposit. The client brief clarifies the wants, needs, likes and dislikes and even a target installation budget to provide a basis for design decisions from here on in. We can help clients clarify this before the initial designing begins. (If major changes to the client brief are requested once the design process has begun, extra fees may apply).
Site Analysis
A thorough assessment of the site is undertaken to measure and analyse each space around the home which informs our decision making. This includes the gardens micro-climate, the broader environment and immediate neighbouring factors such as good/bad views and identifying privacy or noise issues. The measurements are used to draw the plans to scale in CAD. (Sloping sites may require the services of a surveyor and possibly an engineer as a direct expense to the contractor by the client)
Initial Concept Development
An initial design of the garden spaces are developed based on the client brief and site analysis and presented in person. This draft plan is often not fully realised but provides an initial idea of the garden for feedback to be adjusted/incorporated into the next more detailed plan. (All decision makers are requested to be present to provide feedback for the next plan).
Final Concept
An artistic rendering is presented using full colour, hand drawn plans along with 3D drawings of selected elements of the garden. This includes a plant selection and materials list with photographs and samples to provide clients with a complete understanding of how the garden will appear at maturity. (Original copies of the plans are retained by the designer with high resolution colour copies provided to the client).
Layout Plan and Materials
This plan provides information for self installers or contractors of the dimensions, materials and layouts featured in the garden as intended in the final concept drawing.
Contractor Meeting
We can assist with the introduction of an installer if required or you may choose your own.
| Landscape Design | Plant Selection | Site Assessment | Landscape Materials | Plant Supply and Installation | Planting |

